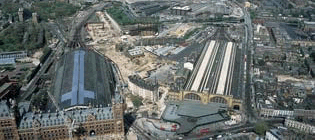|
|
|
London Underground Development: Background By 2007, when St Pancras Station has been extended and refurbished for the CTRL, passenger numbers are forecast to rise to eighty-two thousand during the morning peak. In addition to providing the forecasted extra capacity, the work being undertaken will also implement the remaining outstanding recommendations of the Fennell Report, which followed the King’s Cross fire in 1987 (Image 1). Construction
Details The second phase will see the development of a northern ticket hall, designed to provide the additional capacity which will be required once the CTRL is operating from St Pancras Station. As well as new and improved ticket halls, subways, escalators, platforms, and station facilities, the mobility impaired perons will be able to traverse King’s Cross step-free.
|
||||||||||||
|
©
2004 Christian Castle. All Rights Reserved. Last updated July 29th
2005
|
||||||||||||||||||||||||||




.jpg)
.jpg)
.jpg)
.jpg)
.jpg)
.jpg)
.jpg)